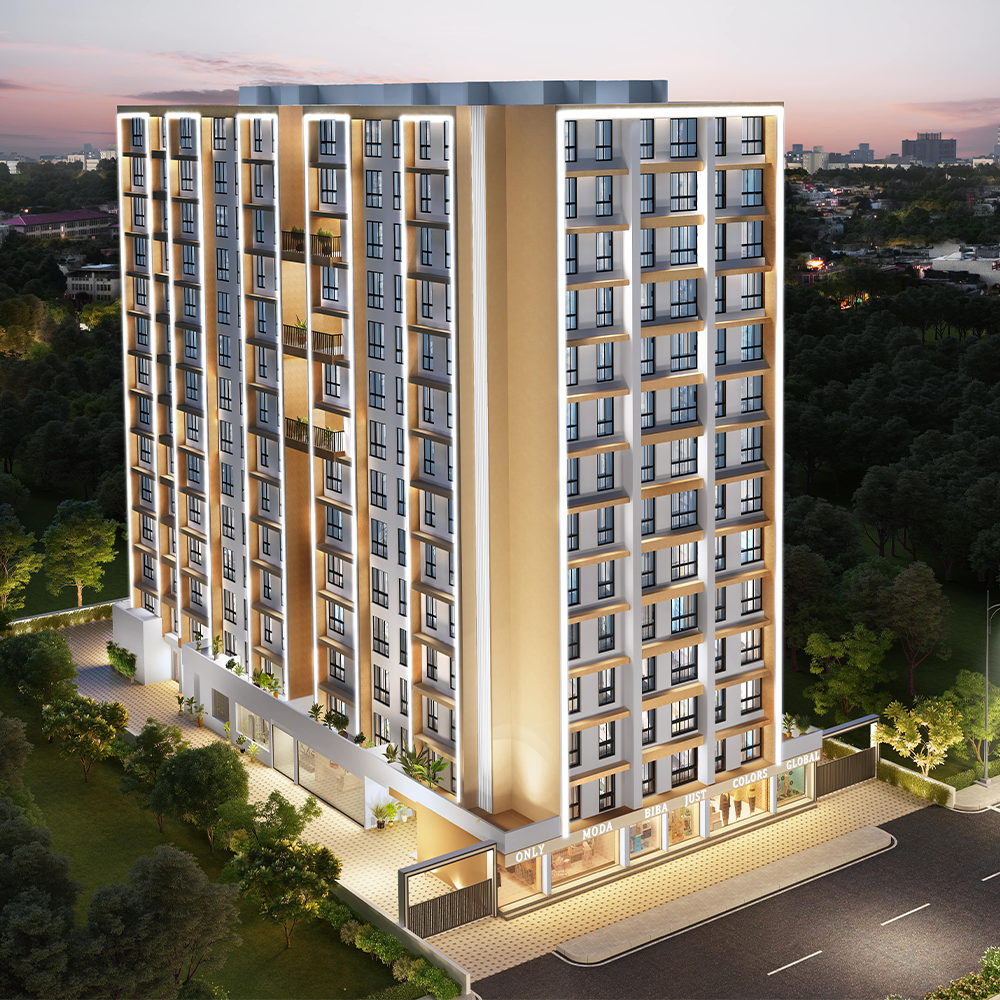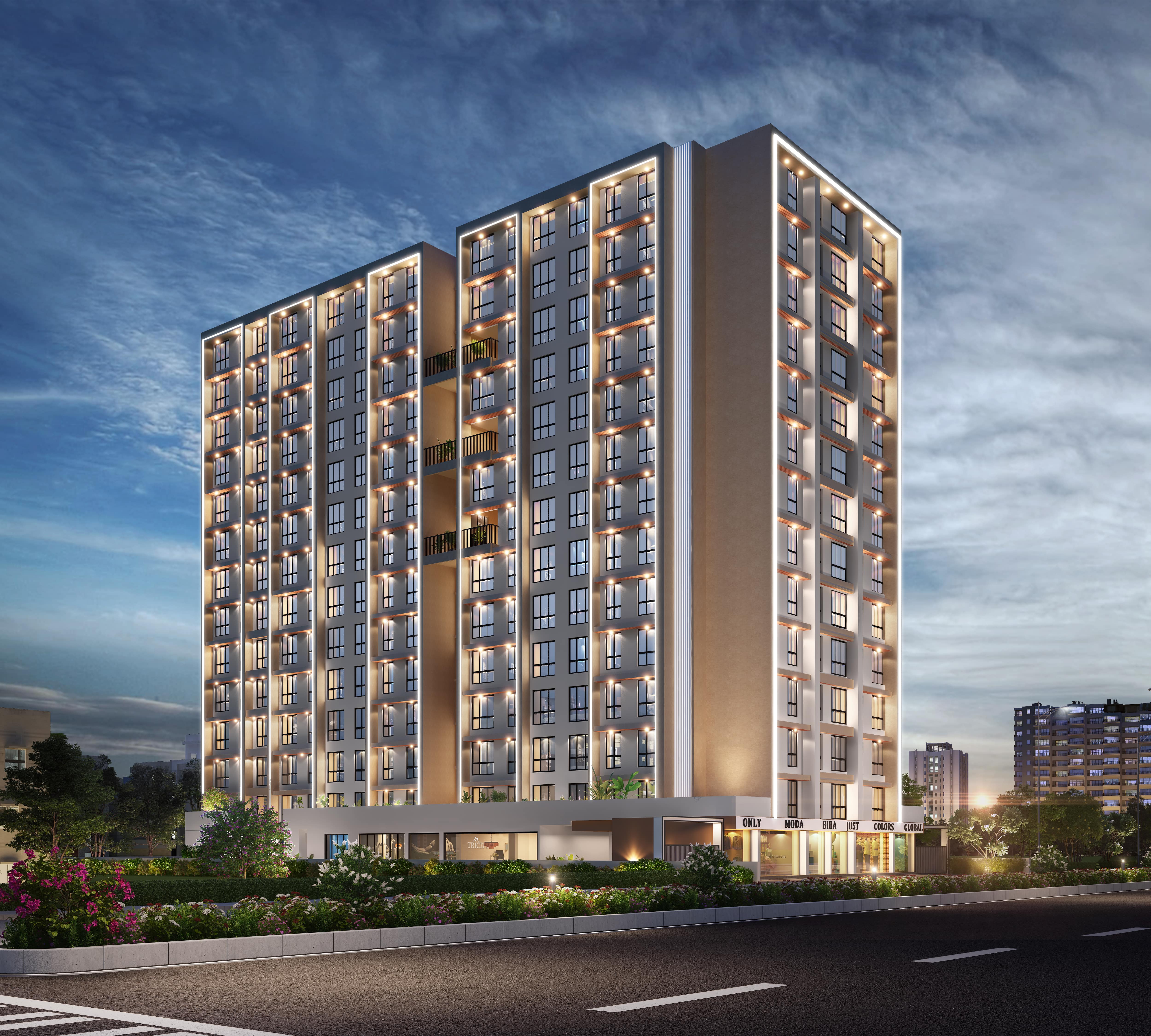ongoing
Tricity Bliss
Ulwe
Overview
It’s time to embrace a dazzling new world where eachday blossoms with hope and joy.With luxuries laid on carpet and space welcoming you with open arms,there is no better place than Tricity Bliss to call home. With its impeccable sense of design,attention to details, commitment to lasting quality and thoughtful amenities at the clubhouse. Tricity Bliss surpass all your expectations.
-
Project Type
Apartments & Shops
-
Unit
1BHK & Shops
-
Gross Carpet Area*
Flats: 37.53 to 38.46 sq. mt. & Shops: 24.34 to 41.71 sq. mt.
-
Location
Tricity Bliss, Plot No. 340, Sector 26, Ulwe, Navi Mumbai - 410206
-
CC Date
9 AUG 2023
* Gross carpet area is a sum of RERA carpet area and other attached area if any. For more details, please contact our office
LOCATION
Ulwe
NEARBY
Amenities
External
-
ELEVATION
Attractive elevation
-
CLUB HOUSE
Multipurpose room for indoor games and events
-
LOBBY
Grand entrance lobby
-
SOCIETY OFFICE
Smooth functioning of society activities
-
STAIRCASE
Moulded staircase till top floor
-
FIRE FIGHTING
Modern firefighting system and refuge area for fire rescue
-
PARKING
Automated Tower Parking
-
RCC
Earthquake resistant RCC structure
-
LIFTS
Automatic lifts of Thyssen-Krupp/Johnson Schindler or similar make.
-
PEST CONTROL
Anti-termite treatment for the building
-
POWER BACKUP
Power backup for lifts, water pump, common lights and fire pump
Internal
-
SECURITY
Video door camera and intercom integrated system
-
FLOORING
Vitrified tiles by a reputed brand for the entire apartment
-
INTERNAL WALL
Complete apartment gypsum plumb finish with 100% plastic paint.
-
KITCHEN
Moulded counter and additional service platform with Nirali S.S. sink and exhaust fan provision.
-
ELECTRICAL
Concealed copper wiring with modular switches and circuit breaker
-
WINDOWS
- Anodized heavy aluminium sliding with one way reflective glass, mosquito net and moulded window sill
-
DOOR
Laminated flush main door with elegant hardware fittings
-
INTERNET
Broadband provision
-
PLUMBING
Concealed plumbing with Jaquar or similar fittings
-
TOILETS
Coloured / White sanitaryware of a branded make, tiles on walls and floorings, exhaust fan and geyser provision in toilet. Waterproof bathroom doors
-
GRILLS
Invisible grill on windows





































