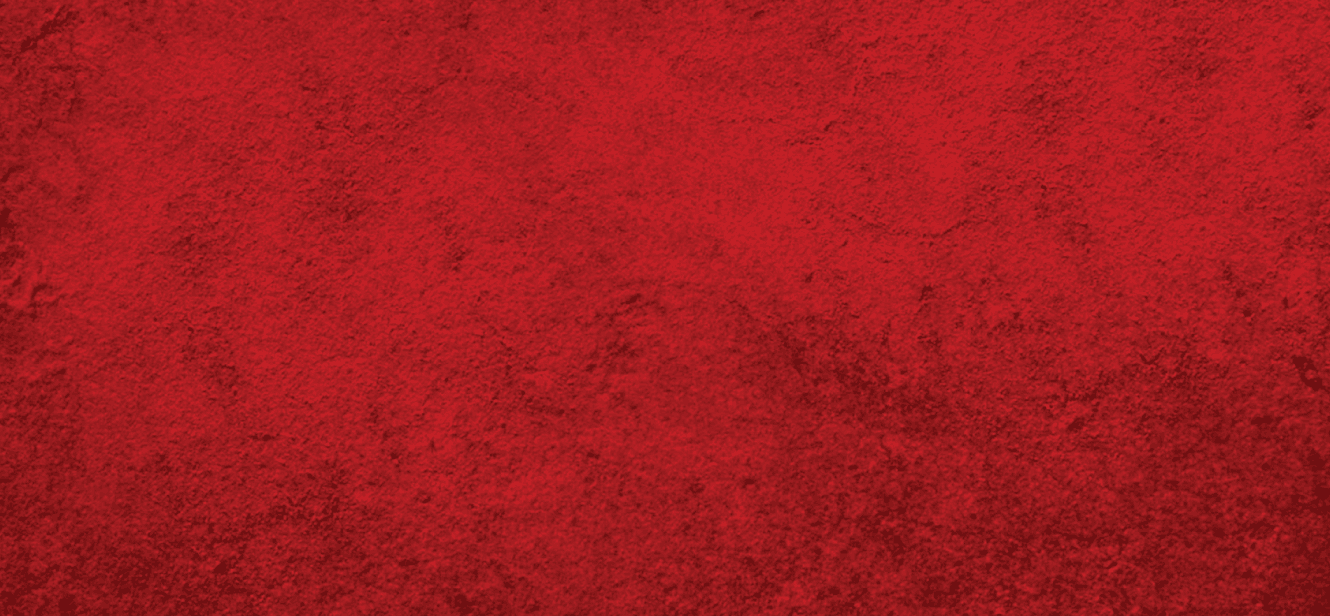completed
Rekhi Sai Daffodils
Kharghar
Overview
Rekhi Sai Daffodils in Kharghar is a residential project launched to meet the requirements of a property seekers at affordable price.
-
Project Type
Apartments & Shops
-
Unit
2BHK
-
Gross Carpet Area*
-
-
Location
Rekhi Sai Daffodils, Plot No. 17 & 18, Sector 19, Kharghar, Navi Mumbai - 410210
-
CC Date
02 MAY 2005
-
Oc Date
05 MAR 2007
Amenities
External
-
Parking
Ample space for car parking.
-
Lobby
Grand entrance lobby.
-
Lifts
Automatic hi-speed lifts of ThyssenKrupp, Johnson or similar make.
-
Power Backup
Power backup for lifts, common area, water pump and fire pump.
-
Society Office
Smooth functioning of society activities.
-
Elevation
Attractive elevation.
-
External Wall
Texture paint on all dead walls and full acrylic paint.
-
Fire Fighting
Modern fire fighting system.
-
Pest Control
Anti-termite treatment for the structure.
-
RCC
Earthquake resistant RCC structure.
-
Staircase
Full marble moulded staircase till top floor.
Internal
-
Flooring
Vitrified tiles by a reputed brand for the entire apartment.
-
Internal Wall
Complete apartment gypsum plumb finish with 100% plastic paint.
-
Kitchen
Granite moulded counter and additional service platform with Nirali S.S. sink and exhaust fan provision.
-
Electrical
Concealed copper wiring with modular switches and circuit breaker.
-
Windows
Anodized heavy aluminium sliding with mosquito net and moulded granite window sill.
-
Door
Paneled / Durian doors.
-
Grill
Full length on flower bed windows and half railing on terrace.
-
Plumbing
Concealed plumbing with Jaquar or similar fittings.
-
Washroom
Coloured or White sanitary ware of a branded make, tiles up to beam bottom along with exhaust fan and geyser provision.

