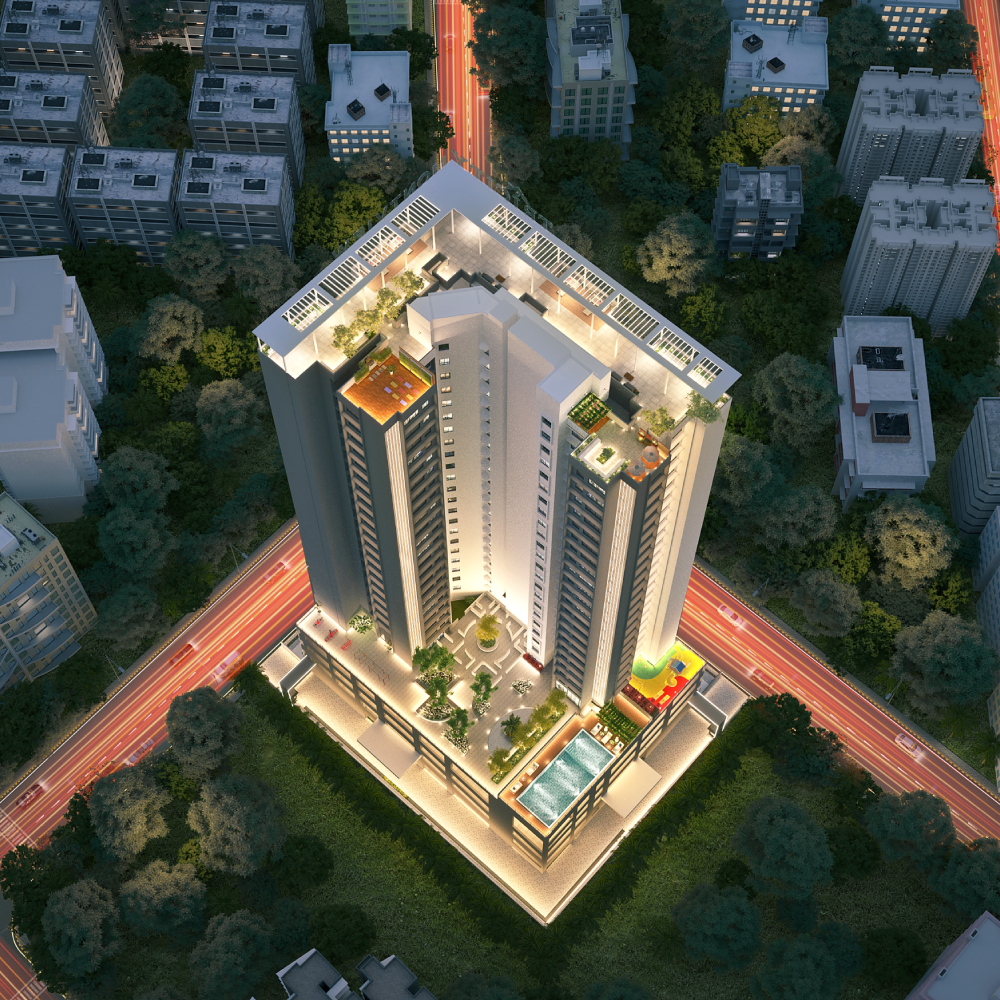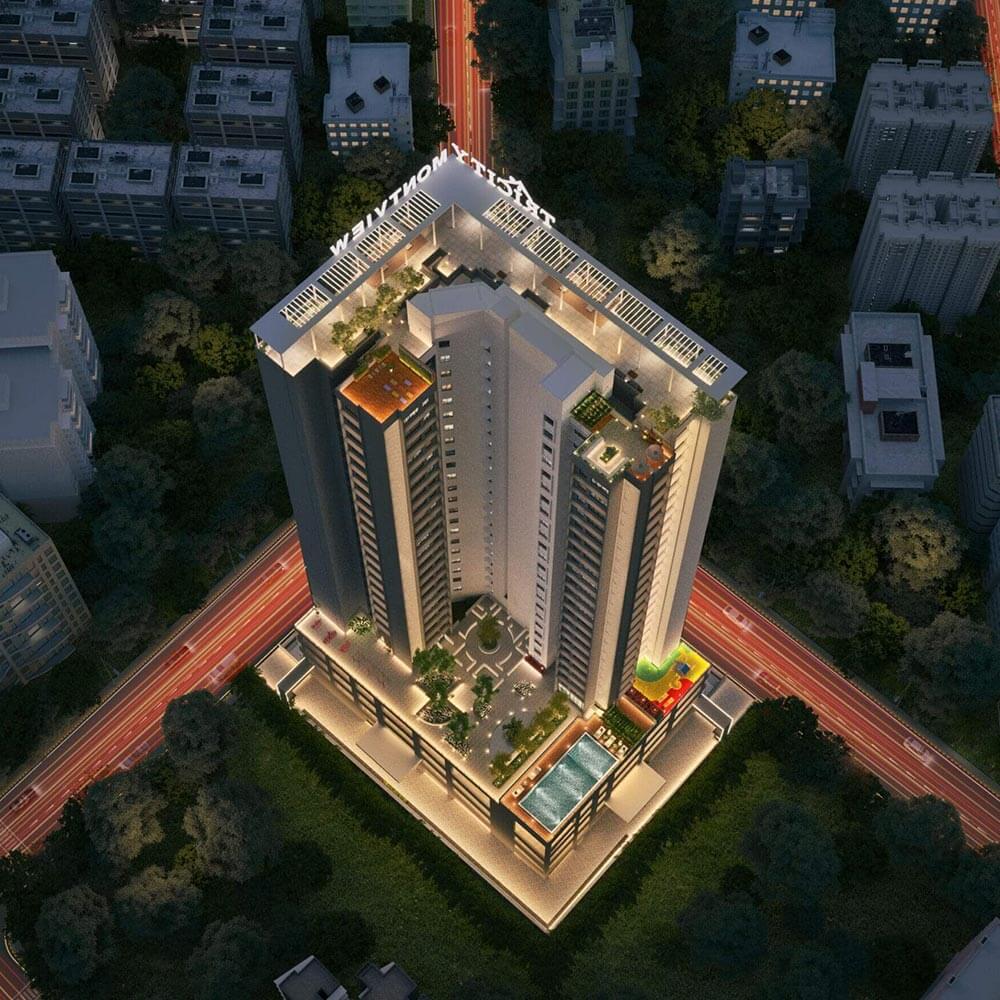ongoing
Tricity Montview
Sanpada
Overview
Tricity Montview is a high-rise residential cum commercial tower, a generous mix of spacious apartments and outdoor spaces. Tricity Montview Sanpada has been designed for luxurious family life. It is more than a contemporary residential development. It’s a lifestyle experience that offers you just about everything.
-
Project Type
Apartments & Shops
-
Unit
2BHK, 3BHK & Shops
-
Gross Carpet Area*
Flat: 56.26 to 84.76 sq.mt.
Shop: 27.40 to 51.87 sq.mt. -
Location
Tricity Montview, Plot No. 22+23, Sector 8, Sanpada, Navi Mumbai - 400705
-
CC Date
07 MAR 2022
-
Expected Completion
DEC 2026
* Gross carpet area is a sum of RERA carpet area and other attached area if any. For more details, please contact our office
LOCATION
Sanpada
NEARBY
Amenities
External
-
LEISURE
Swimming pool.
-
GYMNASIUM
Hi-tech air conditioned gymnasium.
-
Maze
Beautiful maze at podium level.
-
OUTDOOR SPACE
Children play and sitting area.
-
CLUB HOUSE
Multipurpose room for indoor games and events.
-
PARKING
4 level of car parking.
-
RELAXATION ZONE
Yoga and Zumba room.
-
LOBBY
Air conditioned grand entrance lobby.
-
SHARED WORK SPACE
Shared area for individuals working from home.
-
KID'S ACTIVITY AREA
One great way to gain mental strength by engaging in indoor activities.
-
LIFTS
Automatic hi-speed lifts of ThyssenKrupp or similar brand.
-
POWER BACKUP
Power backup for lifts, common area, water pump and fire pump.
-
SECURITY
CCTV in common area.
-
SOCIETY OFFICE
Smooth functioning of society activities.
-
ELEVATION
Attractive elevation.
-
EXTERNAL WALL
Texture paint on all dead walls and full acrylic paint.
-
FIRE FIGHTING
Modern fire fighting system.
-
PEST CONTROL
Anti-termite treatment for the tower.
-
RCC
Earthquake resistant RCC structure.
-
STAIRCASE
Full marble moulded staircase till top floor.
Internal
-
SECURITY
Video door camera and intercom integrated system of Ziacom or similar brand.
-
FLOORING
Vitrified tiles by a reputed brand for the entire apartment.
-
INTERNAL WALL
Complete apartment gypsum plumb finish with 100% plastic paint.
-
KITCHEN
Granite moulded counter and additional service platform with Nirali S.S. sink and exhaust fan provision.
-
WINDOWS
Anodized heavy aluminium sliding with mosquito net and moulded granite window sill.
-
ELECTRICAL
Concealed copper wiring with modular switches and circuit breaker.
-
DOOR
Laminated flush main door with elegant hardware fittings and waterproof bathroom doors.
-
INTERNET
Broadband provision.
-
PLUMBING
Concealed plumbing with Jaquar or similar fittings.
-
WASHROOM
Coloured or White sanitary ware of a branded make, tiles up to beam bottom along with exhaust fan and geyser provision.









































































