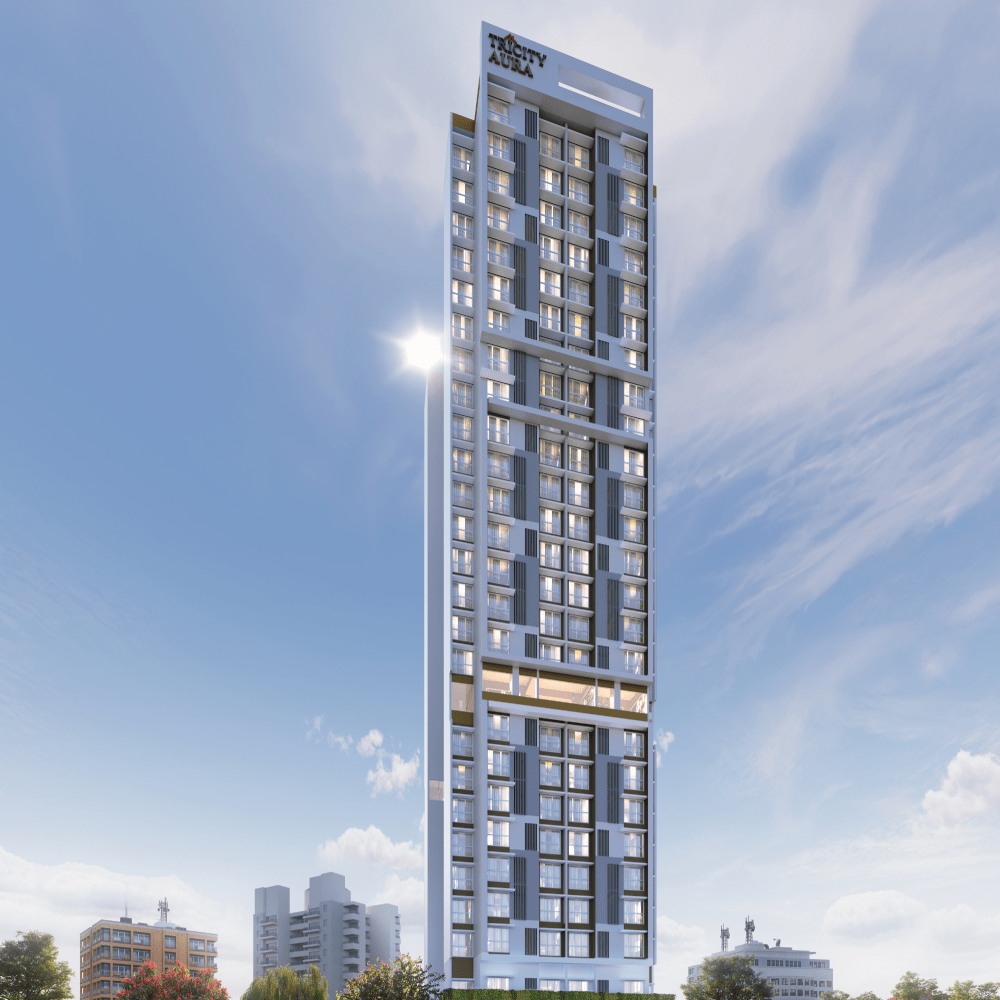ongoing
Tricity Aura
Roadpali
Overview
Tricity Aura stands tall as a high-rise tower in Sector 16 E, Roadpali, presenting a diverse array of residential choices, comprising 1 and 2 BHK apartments alongside commercial shops. Its strategic positioning guarantees seamless connectivity to vital destinations, facilitating residents’ access to essential services, transportation nodes, and leisure amenities. Furthermore, Tricity Aura is equipped with a plethora of amenities, enhancing the living experience for its inhabitants.
-
Project Type
Apartments & Shops
-
Unit
1BHK, 2BHK & Shops
-
Gross Carpet Area*
1BHK : 36.20 sq mtr
2BHK : 53.51-56.02 sq mtr -
Location
Plot No.10D, Sector 16E, Roadpali, Navi Mumbai - 410208
-
CC Date
31-Mar-24
-
Expected Completion
30-Jun-27
Completion Date
NA
Oc Date
31-Dec-28
* Gross carpet area is a sum of RERA carpet area and other attached area if any. For more details, please contact our office
LOCATION
Roadpali
NEARBY
Amenities
External
-
Grand Entrance Lobby
A grand welcome awaits: step into refinement in our exquisite entrance lobby.
-
Hi-Tech Gymnasium
Empowering transformations, inside and out: the gym experience awaits.
-
Senior Citizen Area
Where age is just a number: join us in our dynamic senior zone.
-
Sky Lounge
Elevate your experience: where luxury meets panoramic views in our sky lounge.
-
Game Zone
Fun knows no age: come and play in our vibrant game zone.
-
Soft Play Area for Kids
Adventure awaits: explore, learn, and play in our soft play area.
-
Gazebo
An oasis of relaxation: unwind and embrace tranquility in our gazebo.
-
Yoga & Zumba Space
Awaken body and soul: embark on a journey of wellness in our yoga-Zumba sanctuary.
-
Barbeque Zone
Grill, gather, and enjoy: create memorable moments in our barbecue haven.
-
Indoor Games Area
Where fun knows no limits: indulge in a variety of games in our indoor oasis.
-
Day Care For Toddlers
Nurturing young minds: where safety, learning, and fun come together in our toddler day care.
-
Reading Zone
Journey through books: find inspiration and joy in our reading haven.
-
Walking Trail
Step into serenity: explore nature's beauty on our scenic walking trail.
-
Shared Work Space
Collaborate, create, connect: unlock your potential in our shared workspace.
-
Multipurpose Indoor Area
From meetings to celebrations: our multipurpose indoor area adapts to your needs
-
Conference Room
Innovation starts here: cultivate creativity in our dynamic conference space.
Internal
-
SECURITY
Video door camera and intercom integrated system of Godrej or similar brand.
-
FLOORING
Vitrified tiles by a reputed brand for the entire apartment.
-
NTERNAL WALL
Complete apartment gypsum plumb finish with 100% plastic paint.
-
KITCHEN
Moulded counter and additional service platform with Nirali S.S. sink and exhaust fan provision.
-
WINDOWS
Anodized heavy aluminium sliding with mosquito net and moulded granite window sill.
-
ELECTRICAL
Policab or similar concealed wiring in entire apartment with Siemens/Legrand or similar modular switches and circuit breaker.
-
DOOR
Laminated flush main door with elegant hardware fittings and waterproof bathroom doors.
-
INTERNET
Broadband provision.
-
PLUMBING
Concealed plumbing with Jaquar or similar fittings.
-
WASHROOM
Coloured or White sanitary ware of a branded make, tiles up to beam bottom along with exhaust fan and geyser provision.











