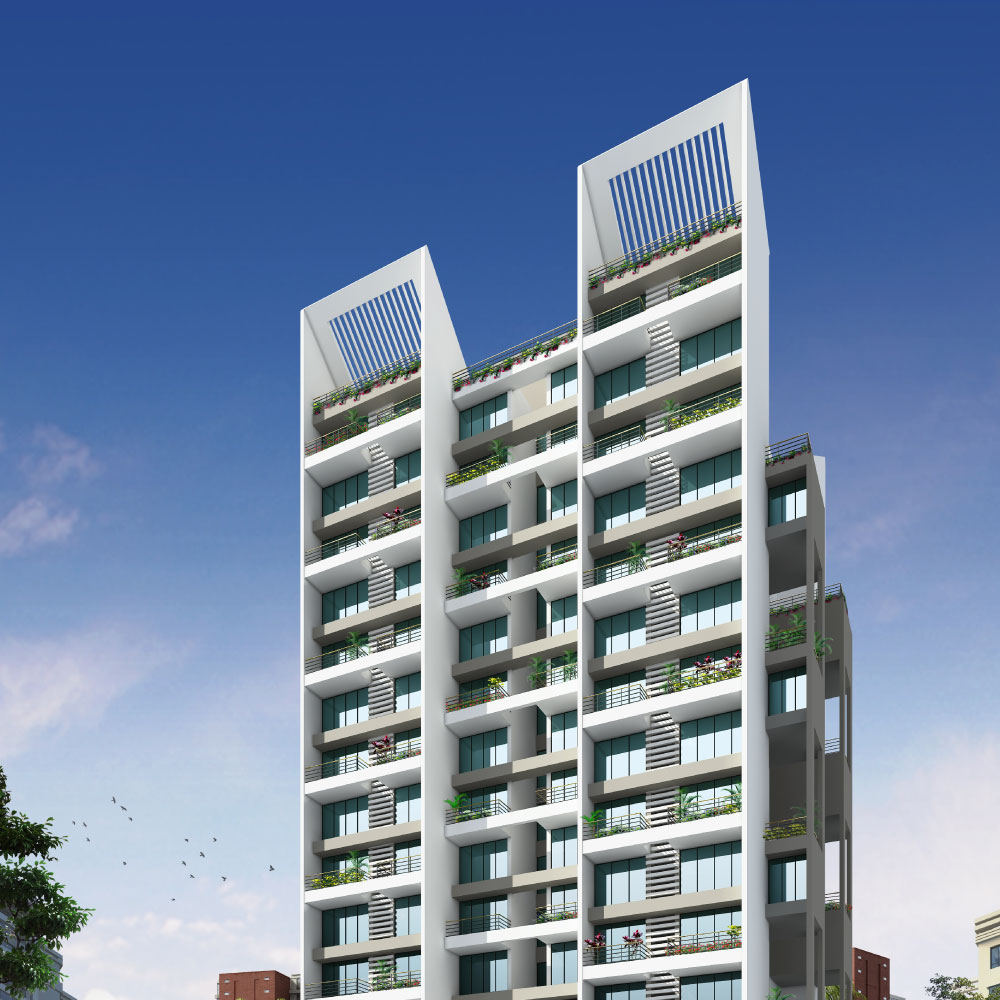completed
Tricity Pristine
Kharghar
Overview
This luxurious G+14 storeyed tower comprising of premium 2BHK, 2BHK Terrace and 3BHK flats in Kharghar is a beautiful blend of modern-day living and a touch of nature. Social infrastructures such as Ryan International School, Three Star Hotel and Royal Tulip Hotel are also accessible and within 10 minute drive. A range of amenities for luxurious living awaits you at Tricity Pristine including air-conditioned Gymnasium and Clubhouse, Garden, Indoor games, ample space for Car Parking and much more.
-
Project Type
Apartments
-
Unit
2BHK, 2BHK Terr. & 3BHK
-
Gross Carpet Area*
Flat: 66.18 to 86.41 sq. mt.
-
Location
Tricity Pristine, Plot No. 232, Sector 10, Kopra, Kharghar, Navi Mumbai - 410210
-
CC Date
09 MAR 2013
-
Oc Date
07 MAY 2015
* Gross carpet area is a sum of RERA carpet area and other attached area if any. For more details, please contact our office
LOCATION
Kharghar
NEARBY
Amenities
External
-
Gymnasium
Hi-tech air conditioned gymnasium.
-
Garden
Beautiful landscaped garden at podium level.
-
Outdoor Space
Children play and sitting area.
-
Club House
Multipurpose room for indoor games and events.
-
Parking
Ample space for car parking.
-
Reading Room
One great way to increase knowledge.
-
Relaxation Zone
Yoga and Zumba room.
-
Lobby
Air conditioned grand entrance lobby.
-
Lifts
Automatic hi-speed lifts of ThyssenKrupp, Johnson or similar make.
-
Power Backup
Power backup for lifts, common area, water pump and fire pump.
-
Security
CCTV in common area.
-
Society Office
Smooth functioning of society activities.
-
Elevation
Attractive elevation.
-
External Wall
Texture paint on all dead walls and full acrylic paint.
-
Fire Fighting
Modern fire fighting system.
-
Pest Control
Anti-termite treatment for the tower.
-
RCC
Earthquake resistant RCC structure.
-
Staircase
Full marble moulded staircase till top floor.
Internal
-
Security
Video door camera and intercom integrated system of Ziacom or similar brand.
-
Flooring
Vitrified tiles by a reputed brand for the entire apartment.
-
False Ceiling
False ceiling in entire flat.
-
Internal Wall
Complete apartment gypsum plumb finish with 100% plastic paint.
-
Kitchen
Granite moulded counter and additional service platform with Nirali S.S. sink and exhaust fan provision.
-
Electrical
Concealed copper wiring with modular switches and circuit breaker.
-
Windows
Anodized heavy aluminium sliding with mosquito net and moulded granite window sill.
-
Door
Laminated flush main door with elegant hardware fittings and waterproof bathroom doors.
-
Internet
Broadband provision.
-
Grill
Full length on flower bed windows and half railing on terrace.
-
Plumbing
Concealed plumbing with Jaquar or similar fittings.
-
Washroom
Coloured or White sanitary ware of a branded make, tiles up to beam bottom along with exhaust fan and geyser provision.







