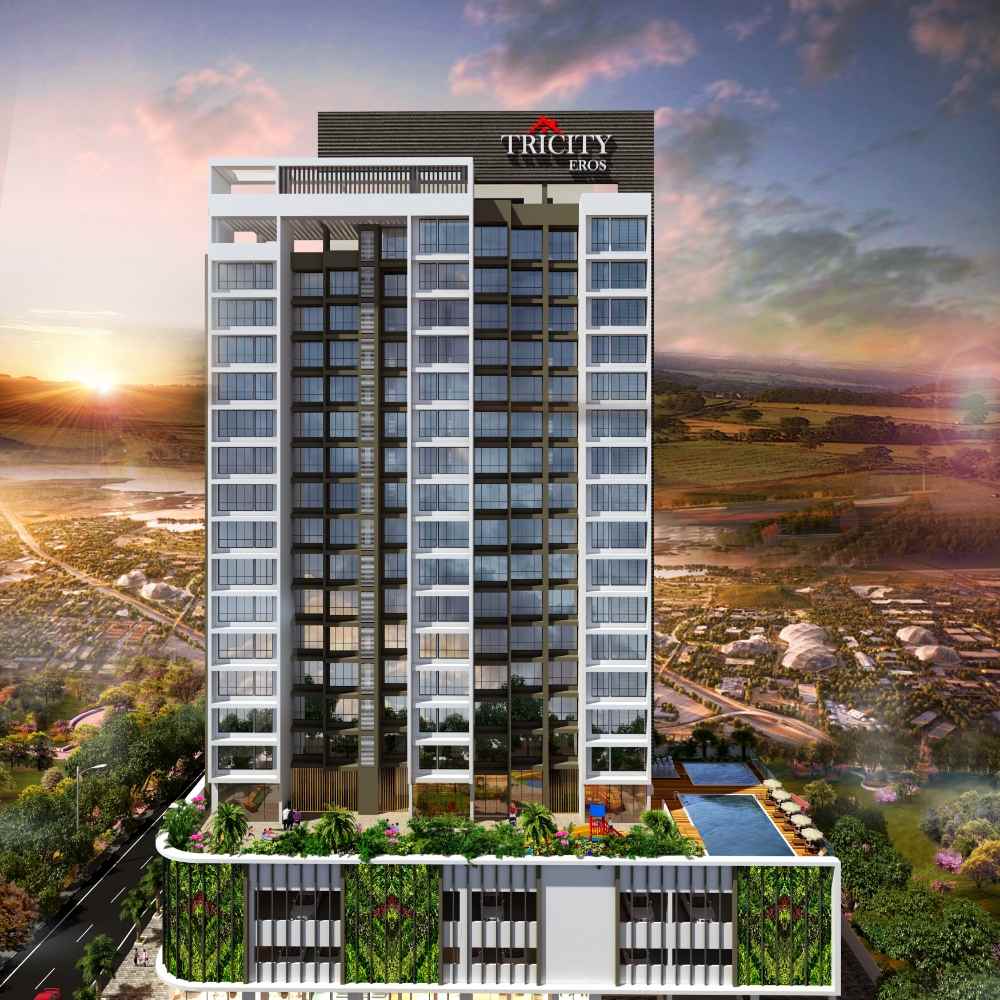ongoing
Tricity Eros
Kharghar
Overview
A magnificent addition to the Kharghar skyline, Tricity Eros is an ode to luxury and tasteful living. This lavish high-rise has a unique architectural design and is flanked by a pool, a garden, a modern recreation centre, and other novel utilities. The breezy and spacious two and three bedroom residencies come with the most superior internal finishes and a world-class lifestyle at your disposal, reminding you – to live a life that is beyond ordinary.
TRICITY EROS stands at a prime location in Kharghar, just a short distance away from major corporate hubs, restaurants, schools, major railway stations, this high-rise brings the city right to your doorstep.
-
Project Type
Apartments & Shops
-
Unit
2BHK, 2BHK Terr. & 3BHK
-
Gross Carpet Area*
Flat: 66.89- 87.60 sq. mt.
Shop: 23.22– 28.05 sq. mt. -
Location
Tricity EROS, Plot No. 38, Sector 15, Kharghar, Navi Mumbai - 400210
-
CC Date
29 MAR 2019
-
Expected Completion
SEP 2024
* Gross carpet area is a sum of RERA carpet area and other attached area if any. For more details, please contact our office
LOCATION
Kharghar
NEARBY
Amenities
External
-
Leisure
Swimming pool.
-
Gymnasium
Hi-tech air conditioned gymnasium.
-
Garden
Beautiful landscaped garden at podium level.
-
Outdoor Space
Children play and sitting area.
-
Club House
Multipurpose room attached to a lawn for indoor games and events.
-
Parking
3 Levels of car parking.
-
Reading Room
One great way to increase knowledge.
-
Relaxation Zone
Yoga and Zumba room.
-
Lobby
Grand entrance lobby.
-
Lifts
Automatic hi-speed lifts of ThyssenKrupp, Johnson or similar make.
-
Power Backup
Power backup for lifts, common area, water pump and fire pump.
-
Security
CCTV in common area.
-
Society Office
Smooth functioning of society activities.
-
Elevation
Attractive elevation.
-
Fire Fighting
Modern fire fighting system.
-
External Wall
Texture paint on all dead walls and full acrylic paint.
-
Pest Control
Anti-termite treatment for the tower.
-
RCC
Earthquake resistant RCC structure.
-
Staircase
Full marble moulded staircase till top floor.
Internal
-
Security
Video door camera and intercom integrated system of Ziacom or similar brand.
-
Flooring
Vitrified tiles by a reputed brand for the entire apartment.
-
Internal Wall
Complete apartment gypsum plumb finish with 100% plastic paint.
-
Kitchen
Granite moulded counter and additional service platform with Nirali S.S. sink and exhaust fan provision.
-
Electrical
Concealed copper wiring with modular switches and circuit breaker.
-
Windows
Anodized heavy aluminium sliding with mosquito net and moulded granite window sill.
-
Door
Laminated flush main door with elegant hardware fittings and waterproof bathroom doors.
-
Internet
Broadband provision.
-
Plumbing
Concealed plumbing with Jaquar or similar fittings.
-
Washroom
Coloured or White sanitary ware of a branded make, tiles up to beam bottom along with exhaust fan and geyser provision.






































































